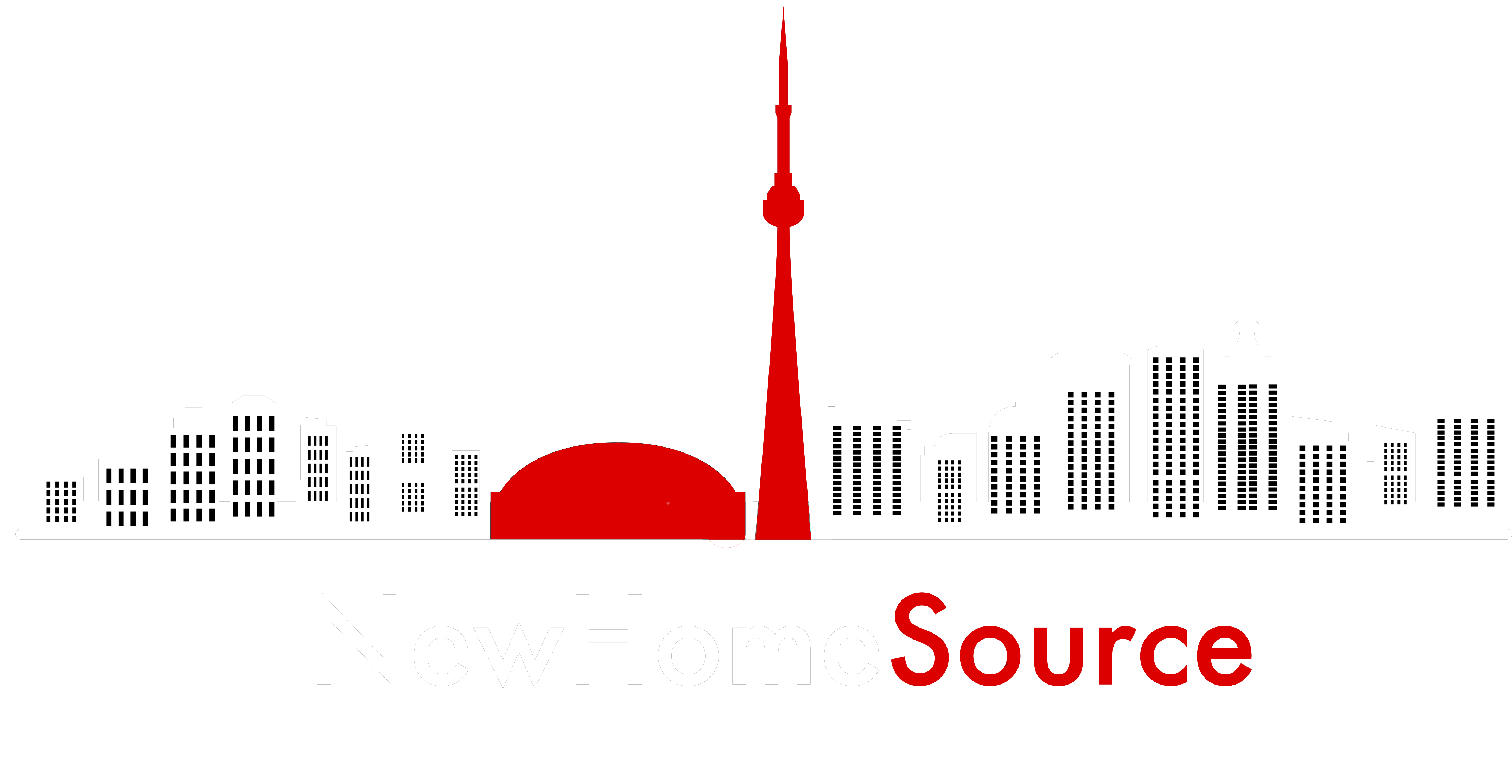Location: 411 Victoria Park Ave (Victoria Park Ave & Danforth Ave)
Welcome to Birchley Park, a vibrant new master-planned community rising on 19-acres of parkland nestled between the charm of the Danforth and the bluffs of The Beaches. Inspired by Scandinavian design and surrounded by green space, Birchley Park offers four seasons of indoor and outdoor wellness amenities. This highly walkable community is steps to transit, local restaurants, cafés and shops where residents can enjoy the convenience of this premium location.
Birchley Park Condos in Scarborough enhances urban living with its excellent transport connections and local amenities:
Great Spring Incentives
$50,000 to $80,000 Credit on Closing
$50,000 Credit on Studios
$60,000 Credit on 1 Bed
$70,000 Credit on 2 Bed
$80,000 Credit on 3 Bed
SPECIAL EXTENDED DEPOSIT STRUCTURE
$10,000 Bank Draft on Signing
Balance to 5% in 30 days
$1,000 per month* until April 2025
Balance to 5% on May 2025
5% 90 Days Prior to First Tentative Occupancy Date
5% on Occupancy
Free Assignment
$500 admin fee plus HST+ legal fee plus HST
Free Right to Lease on Occupancy
$500 admin fee plus HST+ legal fee plus HST
Capped Development Charges
$15,000 for 1B+D and smaller units
$18,000 for 2B and larger units
Approximately 30,000 sq.ft. of indoor & outdoor amenities including:
Sauna
Indoor Basketball half-court
Yoga Room
Zen Garden
All-Seaon Swim Spa
Fitness Centre
Kids’ Zone
And More
Register to Receive Guaranteed Platinum Access &Incentives, Floor Plans, Prices & Much More!

Register to Receive Guaranteed Platinum Access & Incentives, Floor Plans, Prices & Much More!