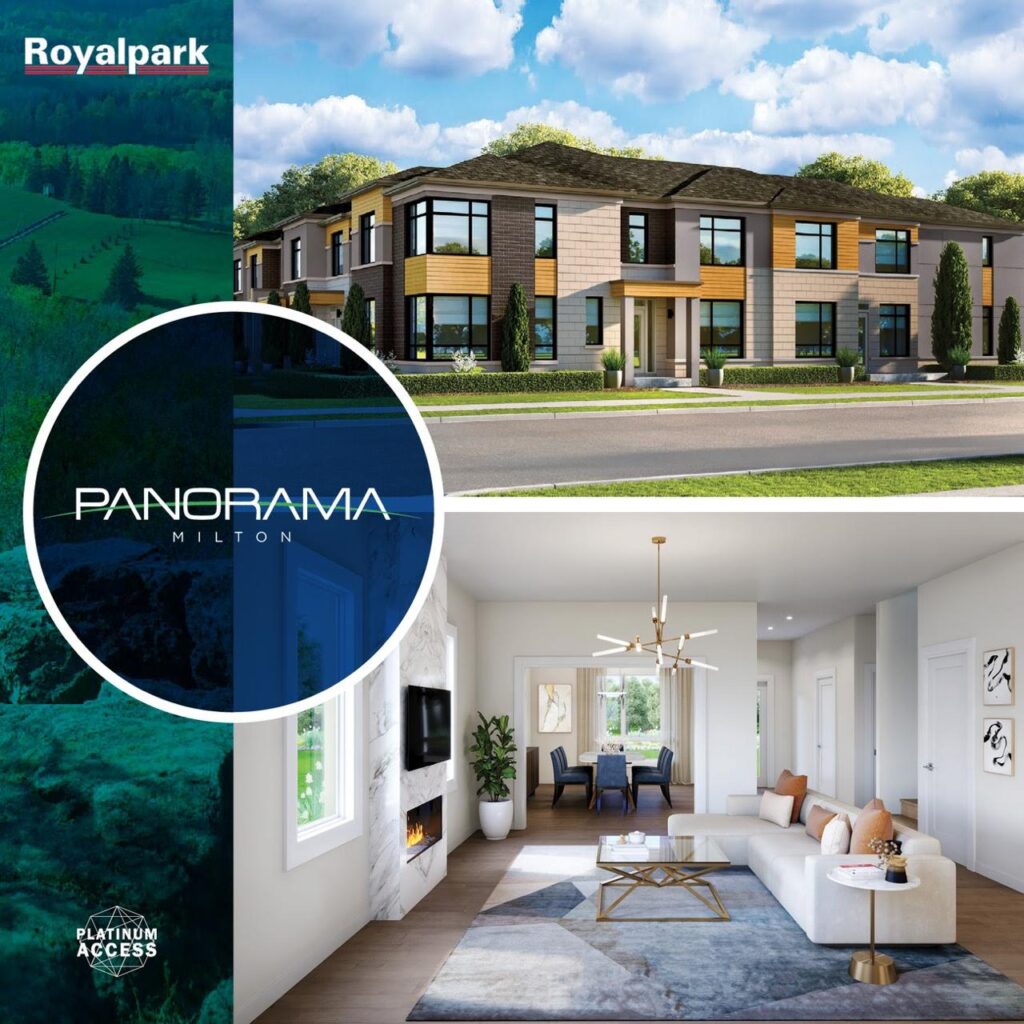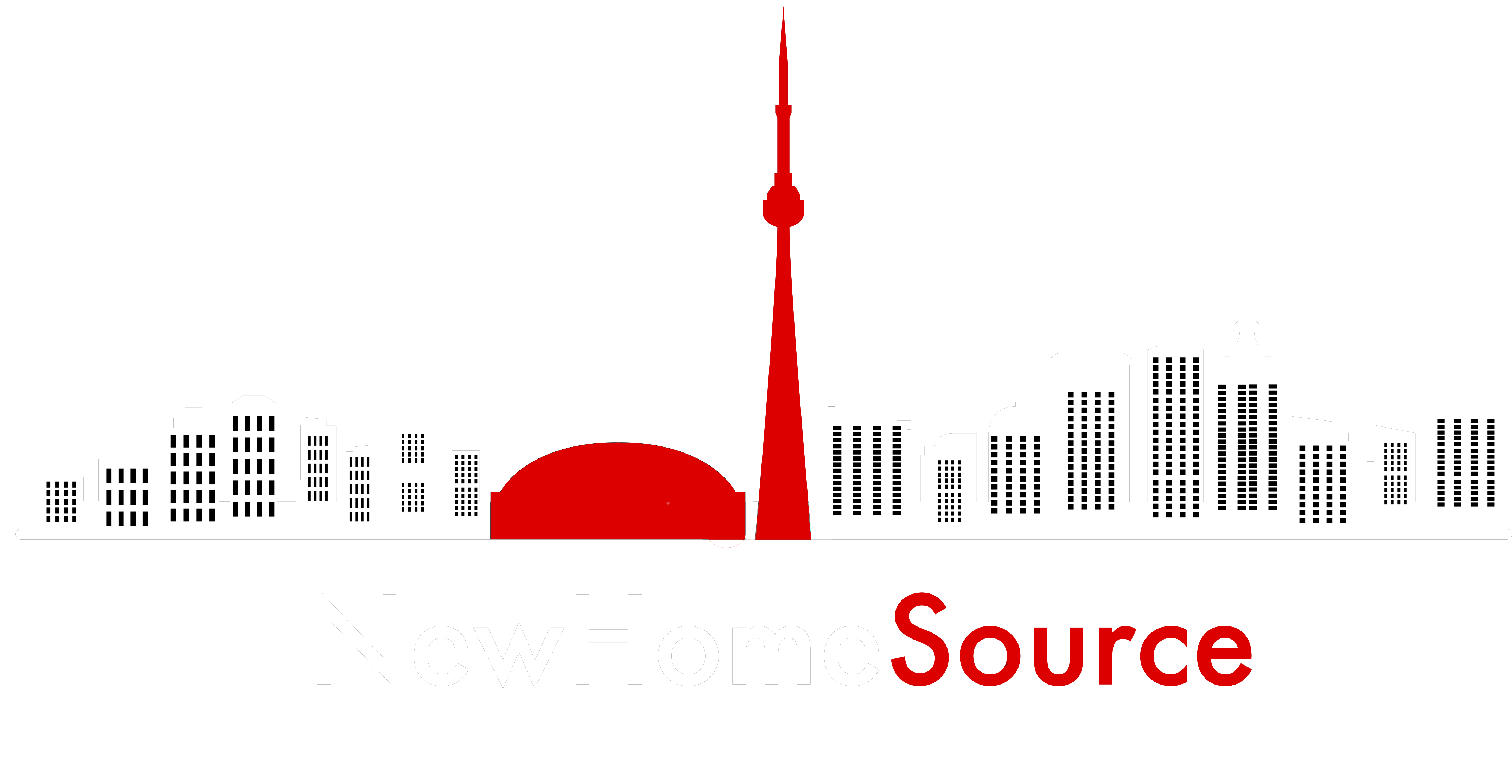Location: Highway 401 & Tremaine Rd, Milton
Discover the scenic charm of Milton with the exciting new townhome development, Panorama by Royalpark Homes. Nestled at the prime location of Highway 401 & Tremaine Rd, this vibrant community offers a modern collection of 2-storey and 3-storey townhomes, each designed with meticulous attention to detail and contemporary aesthetics. Panorama not only provides you with a picturesque backyard but also ensures that you’re surrounded by everyday essentials. Enjoy easy access to transit, major highways, and a variety of outdoor adventures right at your doorstep. With prices starting from the high $900’s, these homes promise a blend of luxury and convenience.
Developer: Royal Park Homes
Location: Highway 401 & Tremaine Rd, Milton
3-Storey Rooftop Towns
2-Storey Towns
Pricing: Starting from the high $900’s
Closings available for 2026
Panorama by Royalpark Homes in Milton ensures outstanding connectivity and convenience for its residents:
Highway 401 Access: Just 7 minutes away, offering swift travel throughout the GTA.
Public Transit: A short 13-minute drive to Milton GO Station, linking you to downtown Toronto.
Nature and Recreation: Only 2 minutes to Kelso Park and 3 minutes to Glen Eden Ski Resort for year-round outdoor fun.
Everyday Essentials: Easy access to grocery stores, big box stores, schools, parks, restaurants, and shops, ensuring everything you need is just around the corner.

3-Storey Grandview Towns:
2-Storey Mountainview Towns:
CLIENT INCENTIVE PROGRAM
GRAND VIEW COLLECTION
$40,000 DÉCOR CREDIT
Pricing, Floorplans, Site Plan and more have been released!
Register to Receive Guaranteed Platinum Access &Incentives, Floor Plans, Prices & Much More!

Register to Receive Guaranteed Platinum Access & Incentives, Floor Plans, Prices & Much More!