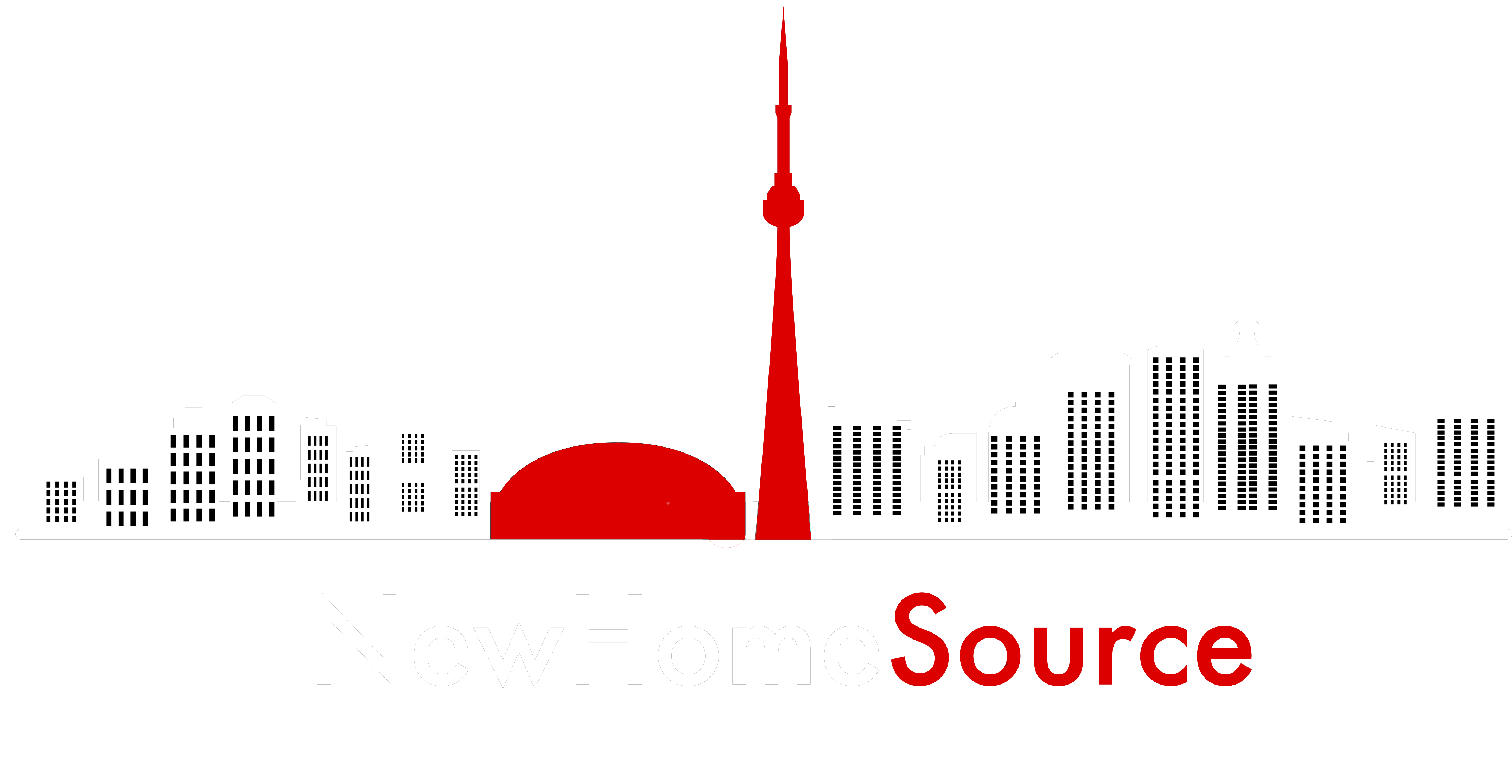Location: 41 Wilson Street, Hamilton (Wilson St & James St North)
Introducing The Design District, a groundbreaking condo development poised to redefine modern living in Hamilton. Located at 41 Wilson Street, this 31-storey condominium complex is not only a first in Hamilton with its Louis Vuitton-furnished lobby but also a beacon of contemporary architecture and luxury. The Design District is ideally situated for easy travel across the city, just minutes from major highways, the GO train, Hamilton International Airport, and the upcoming Hamilton LRT.
Developed by Emblem Developments, the project features three towers, with Towers A and B currently on sale. Boasting 931 units and set to welcome occupants by late 2026, residents will enjoy over 19,175 square feet of cutting-edge amenities. These include a 24-hour concierge, an outdoor pool with a lounge, a fully equipped fitness center, a yoga studio, a party room, co-working spaces and meeting rooms, an outdoor bar and lounge, BBQ facilities, and visitor parking. The development scores high on accessibility and convenience with a 97 walk score, a 93 bike score, and an 85 transit score, making it an exceptionally connected and vibrant place to call home.
The Design District offers excellent transportation options and proximity to key destinations, making it a highly convenient location for residents:
This strategic positioning ensures that residents can easily access local educational institutions, major transport hubs, and urban centers swiftly and efficiently.
NEW SUITES AND INCENTIVES with an average PSF UNDER $1,000 and one price per unit type on any floor!
Pricing:
Studio Suites (369 square feet): $429,900
1Bedroom Suites (493 – 575 square feet): $529,900
1Bedroom + Den(505 – 669 square feet): $599,900
2Bedroom (619 – 875 square feet): $699,900
2Bedroom + Den (680 – 822 square feet): $699,900
Deposit Structure:
$5,000 on Signing
Balance to 2.5% in 30 Days
2.5% in 90 Days
2.5% in 400 Days
2.5% in 545 Days
5% 90 Days before Occupancy
5% on Occupancy
10% Interest on first 5% Deposit
Capped Development Fee
1B+D and smaller $10,000 + HST
2B and Larger: $12,000 + HST
Free Assignment*
Valued at $5,000
Right to Lease During Occupancy**
Valued at $5,000
Standard Parking: $64,900 $49,900
Storage Locker: $7,500 $5,000
Opt. Den Enclosure: $5,000 $3,490
Opt. Kitchen Island: $5,000 $3,490
Register to Receive Guaranteed Platinum Access &Incentives, Floor Plans, Prices & Much More!

Register to Receive Guaranteed Platinum Access & Incentives, Floor Plans, Prices & Much More!