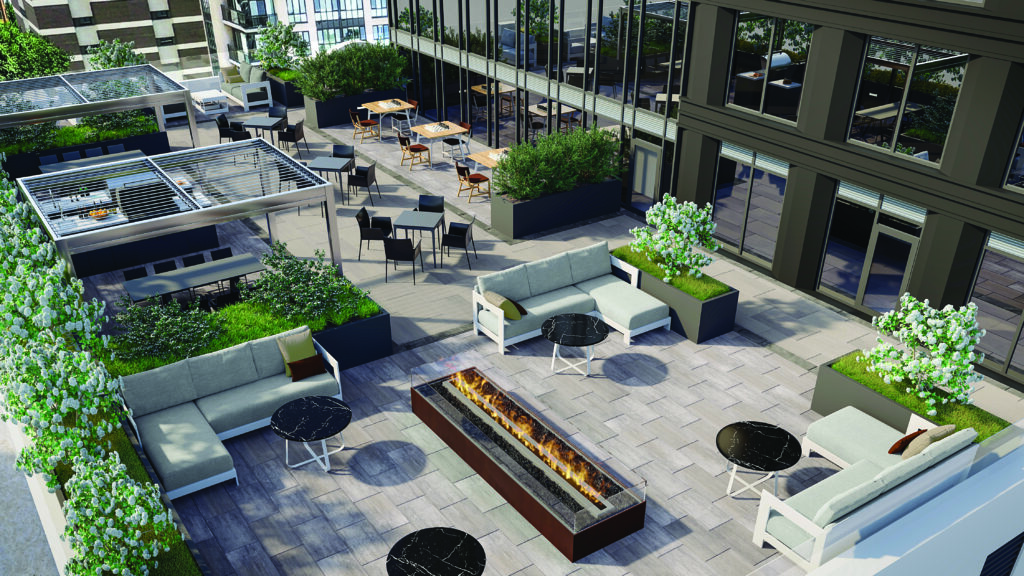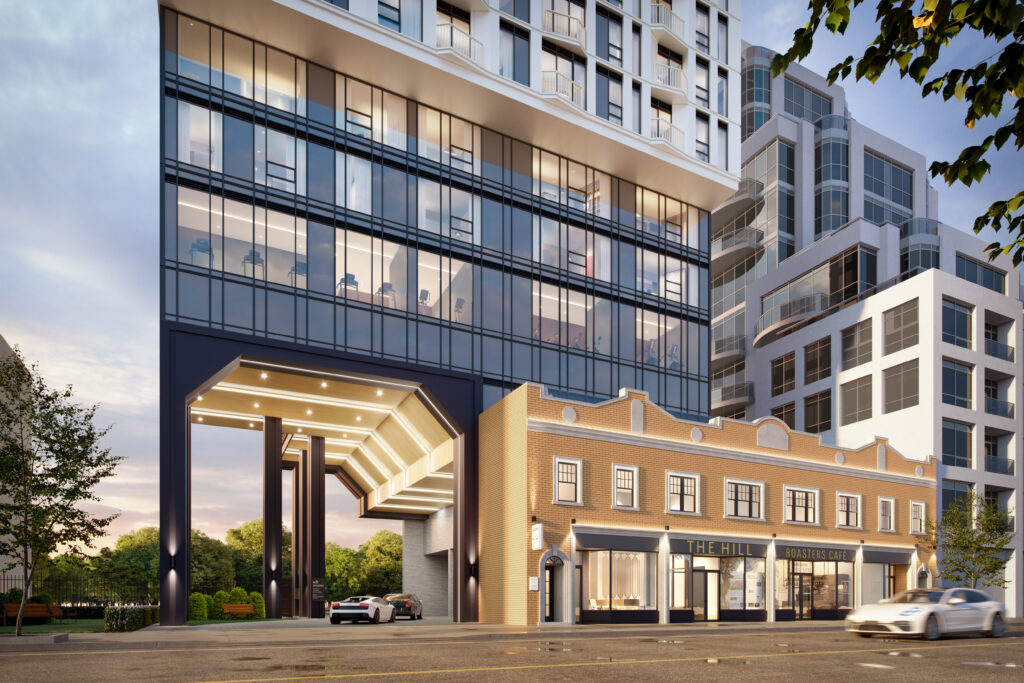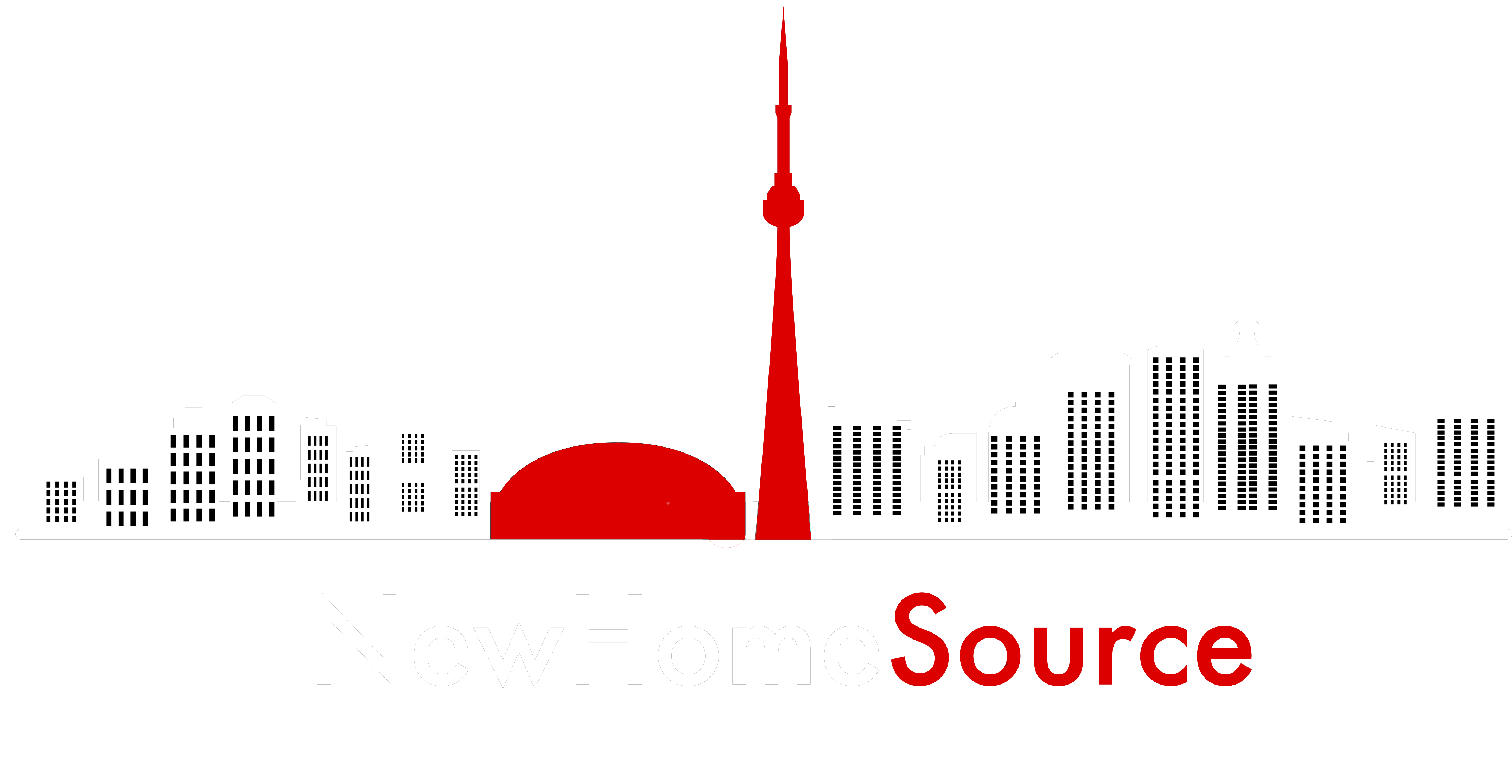Location: Yonge St & St. Clair Ave, Toronto, Ontario
Rising above Toronto’s most coveted neighborhoods of Yorkville, Forest Hill, and Summerhill, The Hill Residences is an upcoming condominium project by Metropia at Yonge and St. Clair. This one-of-a-kind development will maintain the façade of the existing heritage building and feature over 10,000 sq.ft. of elevated amenity space. Located steps away from transit, dining, nature, shopping, and entertainment, The Hill Residences offers a true mixed-use neighborhood experience where everything you need is within walking distance. Additionally, it is only minutes away from some of the city’s most prestigious private schools, providing exceptional education opportunities for growing families.
The Hill Residences at Yonge & St. Clair by Metropia combines modern living with the charm of a heritage building, offering luxurious amenities and prime accessibility. Stay tuned for more updates on this exciting development by Metropia.


The Hill Residences offers outstanding connectivity and convenience for its residents:

Incredible Deposit Schedule:
$10,000 Bank draft on Signing
Balance to 2.5% in 30 days
2.5% on January 10, 2024
2.5% on April 1, 2024
2.5% on January 10, 2025
2.5% on April 1, 2025
2.5% on January 10, 2026
5% on Occupancy
Starting Prices:
Features a health and wellness forward amenity program, with spaces including:
An expansive fitness centre
Strength and cardio room
Spin room
Meditation space
Yoga studio
Elegant event space on the 3rd floor. Includes a fireplace and private dining room.
Features indoor and outdoor seating along the wrap-around terrace, complete with a BBQ and a
putting green.
The building also offers a co-working space and gaming lounge, complete with soft seating and TV screens with whimsical finishes that invite residents to relax and enjoy entertainment
Get access to Official Assets of this project from link below!
Register to Receive Guaranteed Platinum Access & Incentives, Floor Plans, Prices & Much More!

Receive Guaranteed Platinum Access & Incentives, Floor Plans, Prices & Much More!