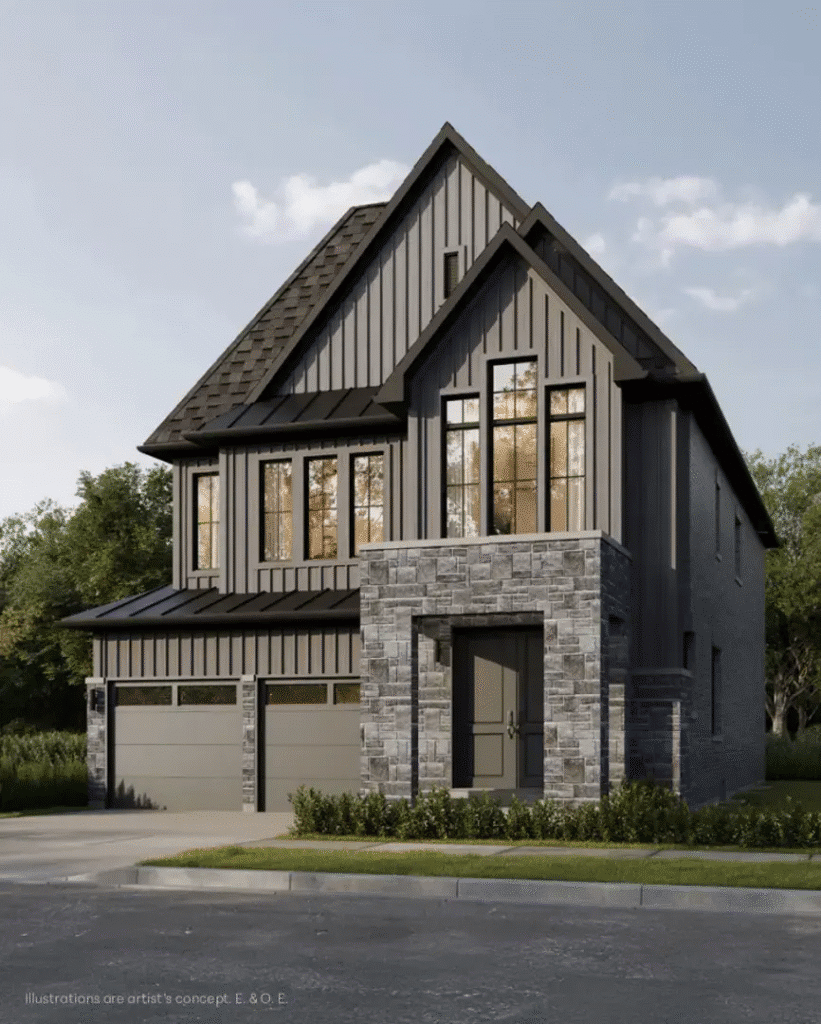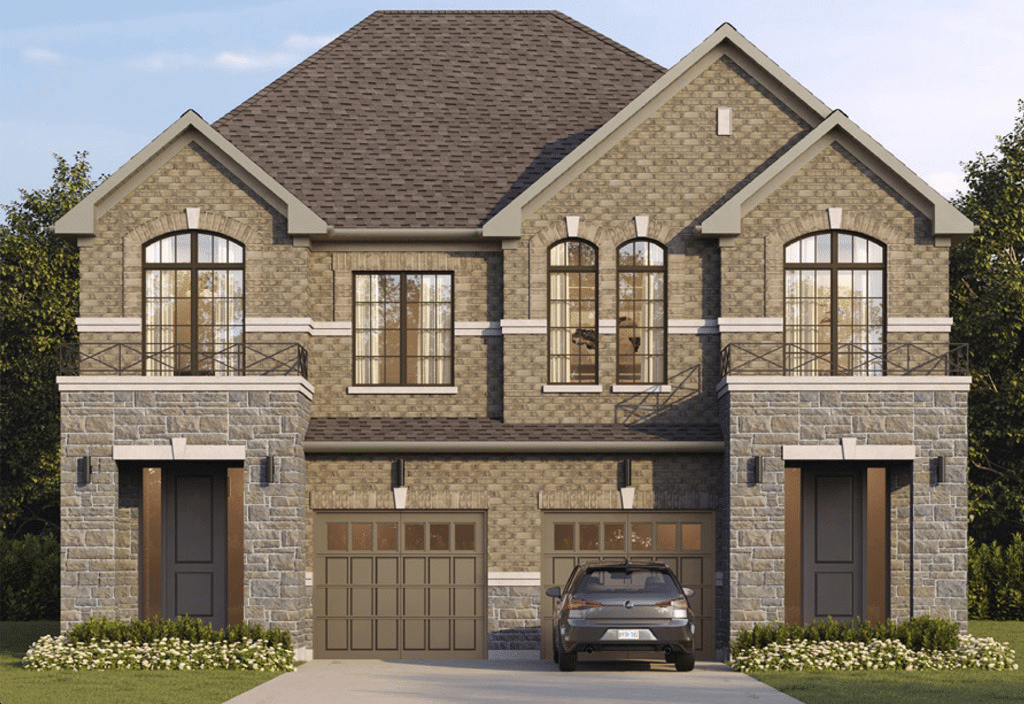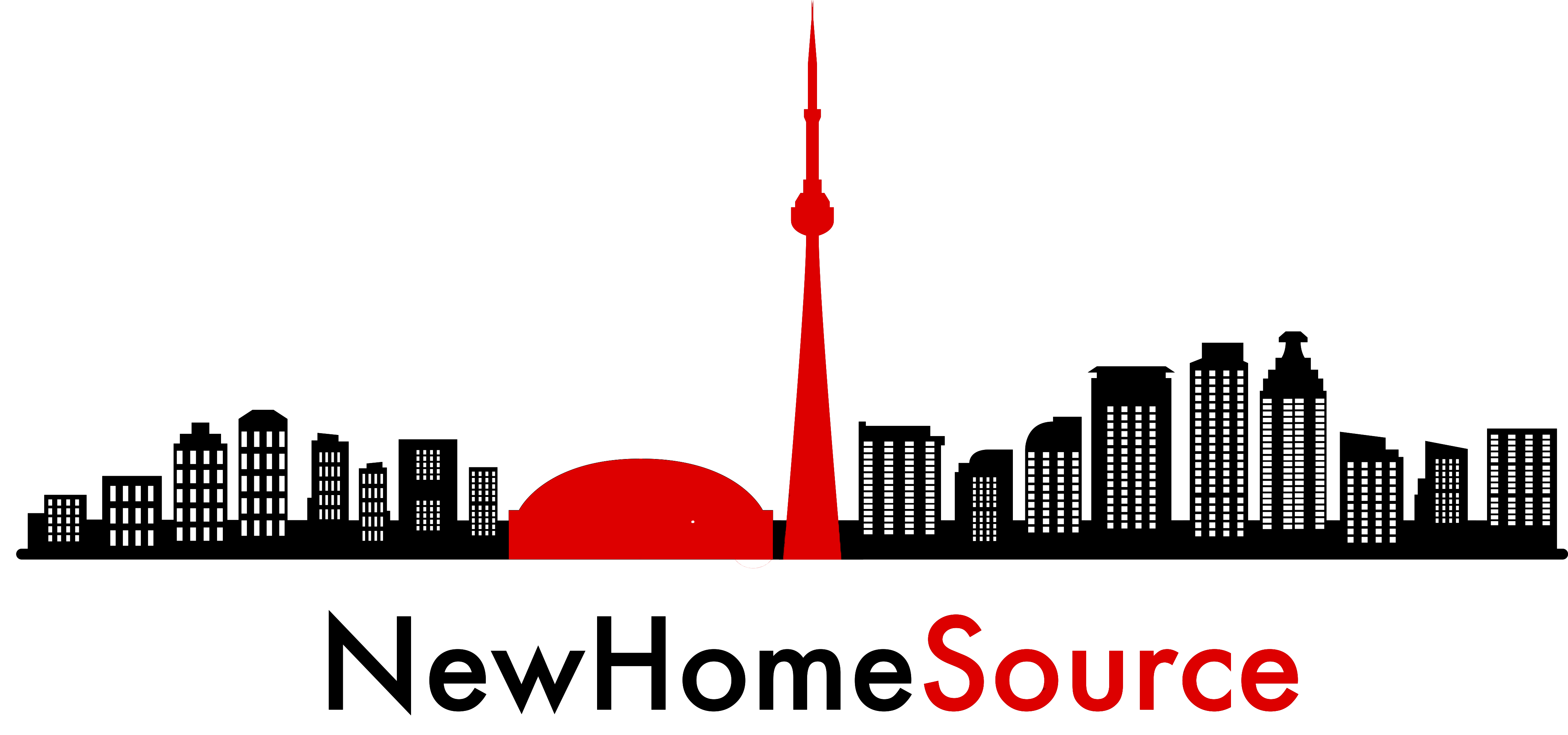West Brooklin
Location: Ashburn Road & Highway 7, Brooklin (Whitby)
About
West Brooklin is a thoughtfully planned master-planned community by Centurion Homes, Fernbrook Homes, and Zancor Homes. This low-rise neighbourhood features a mix of traditional and contemporary townhomes, semi-detached, and detached homes, set in the charming village of Brooklin in North Whitby.
Phase 1, having seen tremendous demand from families and investors. Phase 2 is coming soon, bringing a brand-new release of premium homes with the same elegant architectural detailing, open-concept interiors, and smart community planning that made Phase 1 a success.
Surrounded by green space, future schools, parks, and retail, West Brooklin offers a complete lifestyle where walkability, nature, and connectivity come together.
What You Need To Know
Developers: Centurion Homes & Fernbrook Homes (with Zancor Homes)
Location: Ashburn Road & Highway 7, Brooklin, Whitby
Home Types: Townhomes, Semi-Detached, Detached Homes (32′, 38′ lots)
Number of Units: Multi-phase, master-planned community
Size Range: Approx. 1,556 – 3,145 sq. ft.
Starting Prices: From approx. $799,990
Tentative Occupancy: 2027
Mobility
Quick access to Highways 407, 412, and 401
Minutes from Brooklin’s downtown village shops, schools, and services
Integrated trail systems and walkable community layout
Access to Durham Region Transit and future rapid transit connections

Key Details
Townhomes:
Deposit Structure: $15,000 with offer, at 90, 180, 270 and 365 days ($75,000 total)
Semi Detached:
Deposit Structure: $15,000 with offer, at 30, 120, 180, 270, and 365 days ($90,000 total)
32′ Detached Homes:
Deposit Structure: $20,000 with offer, $15,000 at 30, 90, 150, 240, 300 and 365 days ($110,000 total)
38′ Detached Homes:
Deposit Structure: $20,000 with offer, at 30, 90, 150, 240, 300 and 365 days ($140,000 total)
Incentives
FOR OUR CLIENTS:
BONUS PACKAGE VALUED AT $30,000
Development Charges & Levies Capped at $0
Lot Premiums Waived on First Release Lots
Closings from September 2027 – December 2027
Starting From Prices
Freehold Townhomes – from $799,990
25’ Semi-Detached – from $859,990
30’Singles1 – from $ 979,990
32’ Detached – starting from $1,099,990
38’ Detached – from $1,329,990
Amentities
Community parks, playgrounds, and landscaped green spaces
Trails and sidewalks throughout the neighbourhood
Future elementary schools, retail plazas, and community infrastructure
A walkable village design surrounded by nature and modern amenities

1107 Main Assets:
- Amenities Map - West Brooklin - Pro
- Bonus Package - West Brooklin - July 2025 - Pro
- Features & Finishes - West Brooklin - Pro
- Floor Plans (25’ Semis) - West Brooklin - Pro
- Floor Plans (30’ Singles) - West Brooklin - Pro
- Floor Plans (32’ Detached) - West Brooklin - Pro
- Floor Plans (38’ Detached) - West Brooklin - Pro
- Floor Plans (Rear Lane Towns) - West Brooklin - Pro
- Floor Plans (Traditional Towns) - West Brooklin - Pro
- Incentives - West Brooklin - July 2025 - Pro
- Price List - West Brooklin - July 2025 - Pro
- Price List (Lot Premiums & Info) - West Brooklin - July 2025 - Pro
- Site Plan - West Brooklin - Pro
- Trail Map - West Brooklin - Pro
Sign up for the Platinum Access!
CONTACT SALES
Receive Guaranteed Platinum Access & Incentives, Floor Plans, Prices & Much More!

